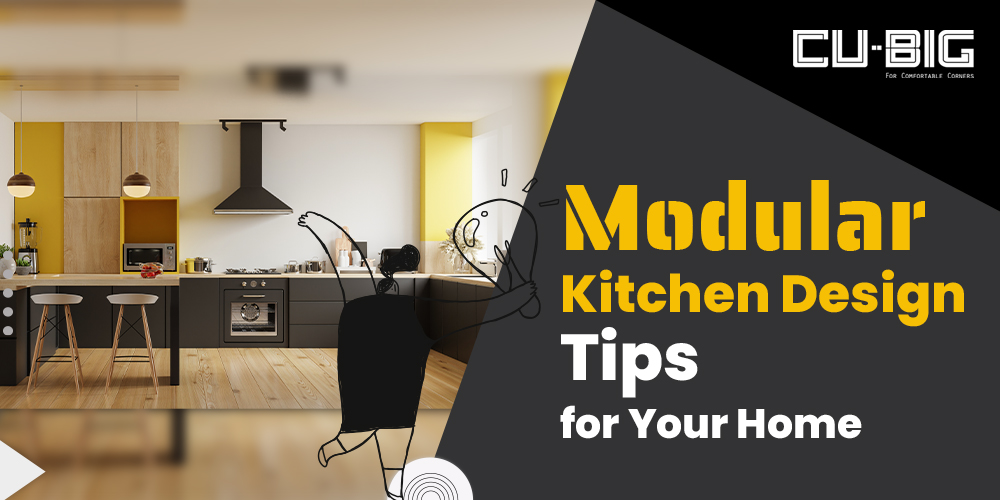
We're here just to tell you that contemporary modular furniture is none of those things, nor are they. It can fit into any area because modular furniture is cleverly designed to be both comfortable and functional, but it works especially well in offices and homes that require a higher degree of adaptability. This mobility is constantly appreciated in the interior design world of today.
The ability of modular furniture to adapt to the shifting requirements of the area in which it is placed is its greatest advantage. It is adaptable and multi-functional, allowing you to quickly customise your area to match your interior design preferences. There is always an option for everyone thanks to the flexibility of modular furniture.
Two individuals can stand & work comfortably in a space the size of a regular kitchen. When remodelling a kitchen or purchasing a new home, we may consider a variety of kitchen sizes and proportions. On average, the conventional kitchen measurements are roughly 8 feet wide X 10 feet long, yet you may have a small kitchen or a large kitchen. It takes into account the size of the kitchen as a whole, the size of the kitchen platform, and the clearance for unhindered movement. Make sure there isn't too much space between the countertop and your kitchen cabinets. For shorter persons, it could be challenging to access the higher shelves if it's too high.
The modular kitchen measurements and conventional kitchen size will vary depending on how big or small your kitchen is. All of your kitchen storage containers are thoughtfully constructed, taking accessibility, height, and practicality into account.
The base cabinet should be around 32 to 33 inches high from the countertop. The gas stove is at least 25 inches away from the above cabinets, which are about 24 inches wide.
With a nominal thickness of around 24 inches and a depth of nearly 21 to 22 inches, tall kitchen cabinets range in height from 83 to 85 inches. Your base cabinets should be easily accessible and provide convenient storage alternatives.
Put the marble aside. Yes, some intriguing new materials on the market have taken the place of the previously popular option for kitchen countertops. Some of the alternatives are soapstone, concrete, glass, granite, wood, and stainless steel. Making the proper kitchen top selection can be very difficult.
Your kitchen could drastically improve with the right countertop design. It's not all about how you appear! In actuality, functionality is a big factor. Generally speaking, the material for the kitchen countertop should be stain-proof, scratch-resistant, heat-resistant, and long-lasting. Not to mention, it is anticipated that countertops will be inexpensive as well.
Consider putting custom cabinetry in your kitchen if you want to increase the amount of storage space there is. You can choose from a range of sizes and styles for custom cabinets to ensure that they blend in flawlessly with your current decor. You now know that a modular kitchen is made up of different modules in a line, such as drawers, cabinets, shelves, racks, and kitchen surfaces. To suit your tastes and the layout of your kitchen, you can modify these numerous modules as well as the kitchen itself. The best method to utilize the existing space effectively while retaining a stylish and modern look is to install a modular kitchen. An expert can make the best use of the space even in a kitchen that appears to be small.